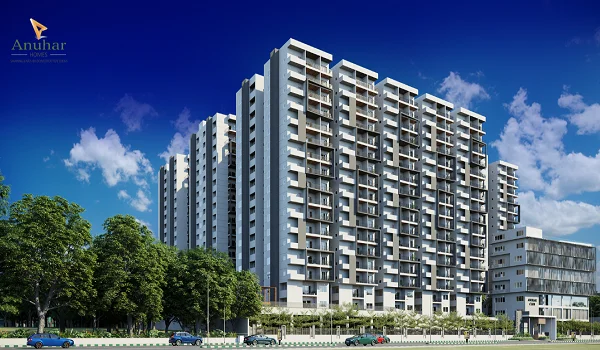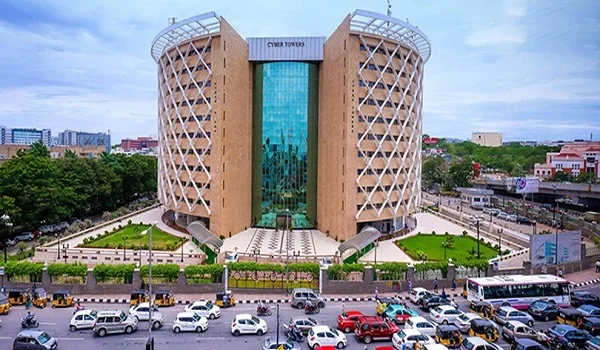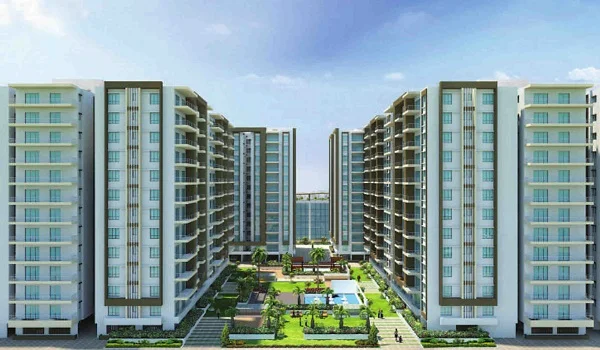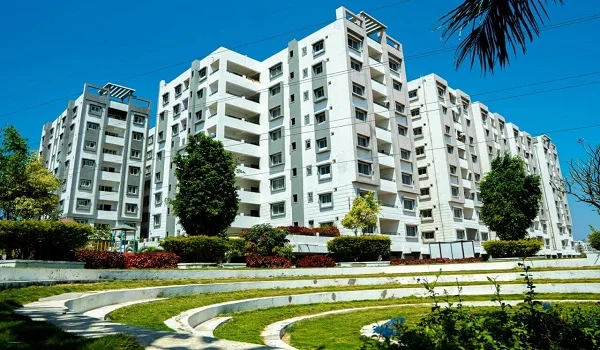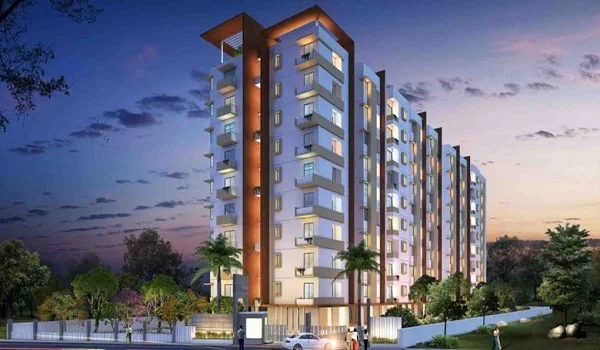What Is Fsi-Far

FSI (Floor Space Index) or FAR (Floor Area Ratio) in real estate tells you how big a building's floor space is compared to the size of the land it is built on. FSI-FAR has the same meanings but is expressed differently. While the FSI is expressed as a percentage value, the FAR value is expressed through decimals.
These terms were introduced in America for building control to help architects design a building as per the given ratios. The FSI is different in every city. FSI is based on the building type, the city zone, and other things. It could be different from one area to another within the same place. If the building has more than one floor, the FSI may be different even in the same area.
Before starting a job, builders have to send the right zone information about what they want to build so that it can be approved. They have to say whether the building will be used for business or private purposes. They also need to send in a lot of other information. Some of these are the height and construction of the building, the plot's size, and so on.
Formula for FSI-FAR
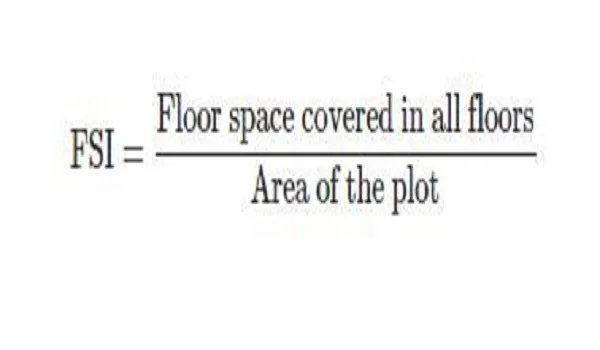
Floor Space Index and Floor Area Ratio are calculated as follows:
FAR = Total floor area of a building/Area of the plot
FSI = Total floor area of a building/Area of the plot x 100
When FAR is less than 1, the entire plot is usable. Less than 1 indicates undeveloped land on the site. The plot has many floors if the FAR is more than 1.
Calculation of FSI-FAR
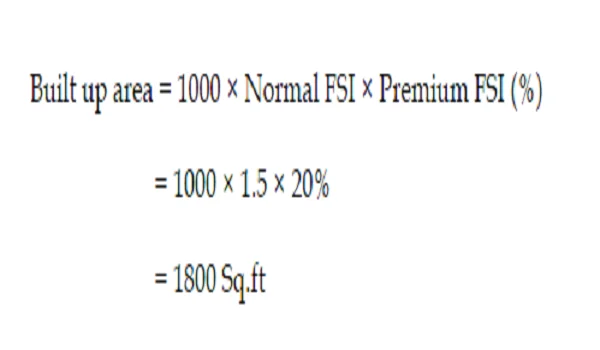
If you want to build a 2000-square-foot building on a 1000-square-foot lot, the FAR is 2000/1000. The FAR is 2.
If the FAR value is 2, that means in FSI, the value is 200%.
If you have 1000 square feet of land, you can now build a 2000 square foot house. The local government considers many things. These include how wide the road is when they figure out an area's FSI.
Importance of FSI-FAR

A key feature in real estate development is the FSI (Floor Space Index) or FAR (Floor Area Ratio). Here is the importance of FSI-FAR:
- Influences the size and height of buildings that can be constructed.
- Determines the permissible construction density on a given plot of land.
- It helps regulate urban growth and manage population density in cities.
- Affects property values and potential profitability for developers.
- Balances between accommodating growth and maintaining infrastructure and amenities.
- Considered by developers, architects, and urban planners in designing and executing construction projects.
- FSI regulations reduce the likelihood of NOC inquiries for builders.
- FSI facilitates increased construction for affordability and housing needs
Conclusion
FSI-FAR, crucial in real estate, controls construction density and urban growth. It shapes building size, infrastructure, and property values while balancing growth with city needs. Architects, developers, and planners rely on it for efficient construction, ensuring adherence to regulations and sustainable urban development.
Prestige Group pre launch new project Prestige City Hyderabad
| Call | Enquiry |



